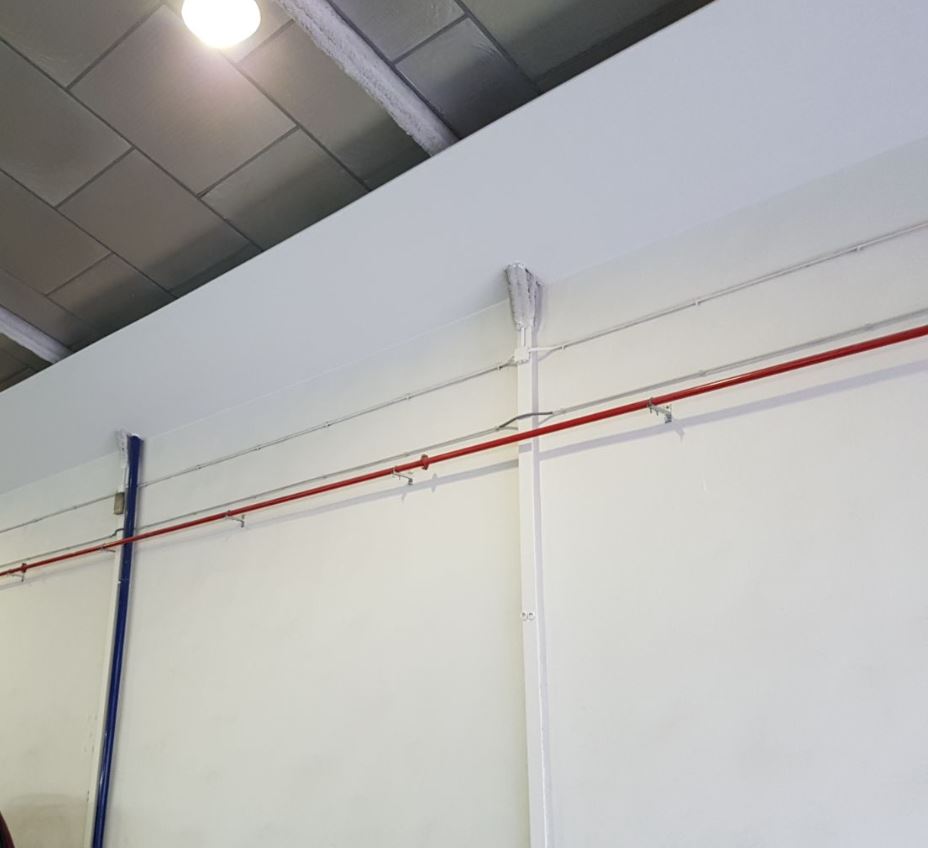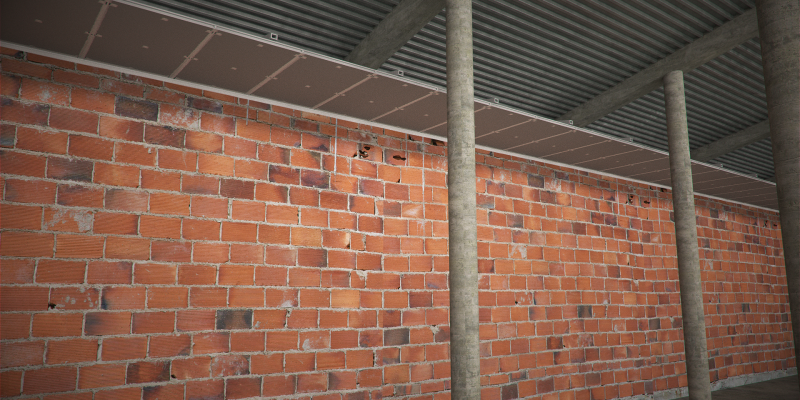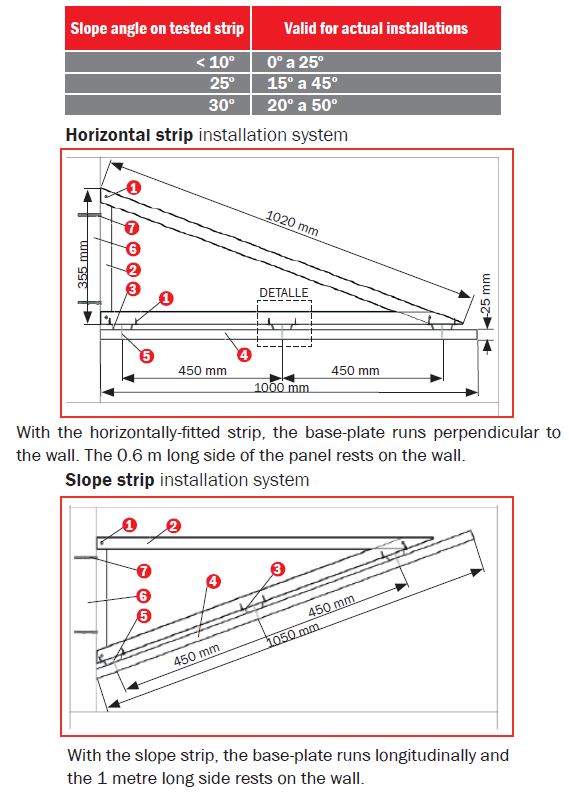Tecbor® Y Boards - Constructive Solutions
Tecbor® Y Boards - Firewall Strips
Spanish Royal Decree 2267/2004 on Fire Safety Regulations for Industrial Premises (RSCIEI) came into force on 3rd January 2005. The purpose of the Regulations is to provide an appropriate degree of safety in the event of fire on industrial premises.
At the point where a partition wall between buildings or industrial warehouses meets the roof, a 1-metre thick horizontal strip has to be fitted, which must have a fire resistance rating at least half that of the rating required for the wall, in order to avoid fire propagating from one warehouse or shed to adjoining warehouses or sheds.
Tecbor® Y strips consist of a bearing structure made up of square support brackets. These are fixed to the building structure (partition wall) at 1 metre spacing. The square brackets are made of struts measuring 46 x 36 x 0.6 mm.
Once the square brackets have been fitted, horse-shoe clamps measuring 45 x 15 x 0.5 mm are screwed in using 3.5 mm plate screws.
These clamps are spaced 450 mm from each other.
Tecbor® Joint paste is applied at the joint between panels.
Tecsel® adhesive is used to seal the joint between the strip and the building structure.
Types of Strips
- Attached to the partition wall.
- Built directly into the roof, when the roof has at least the same fire resistance capability as the strip.
- As an extension of the partition wall or as a dividing wall running 1 metre above the roof.
Test
Standard: Fire-resistance test protocol for partition wall / roof joining strips.
Laboratory: TECNALIA
Test Nº: 052251
Solution
1. Self-boring scre (3,5×25) mm.
2. Square bracket (46x36x0,6) mm.
3. horse-shoe clamp (45x15x0,6) mm.
4. 25 mm thick Tecbor® Y.
5. M4 countersunk screws (4×100 mm) Fisher VVR M$ with Hilti HV140 8,4/24 washer or similar.
6. Wall on which strip is fitted.
7. Wall plug and screw (10×100 mm), Hilti 50 x HRD – H 10 x 100.
8. Tecbor® joint paste.
9. Tecsel® adhesive.
Description of Assembly
Horizontal strip installation system
- With the horizontally-fitted strip, the base-plate runs perpendicular to the wall. The 0.6 m long side of the panel rests on the wall.
Slope strip installation system
- With the slope strip, the base-plate runs longitudinally and the 1 metre long side rests on the wall.
Product document
Do you have any questions about the product?
Learn More About
Fire belt barrier system/roof firebreak


