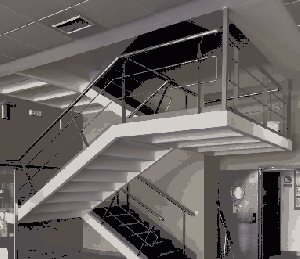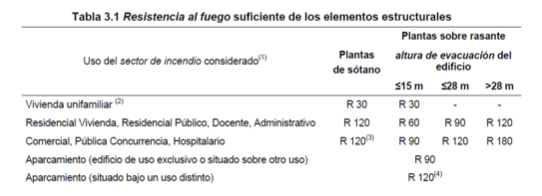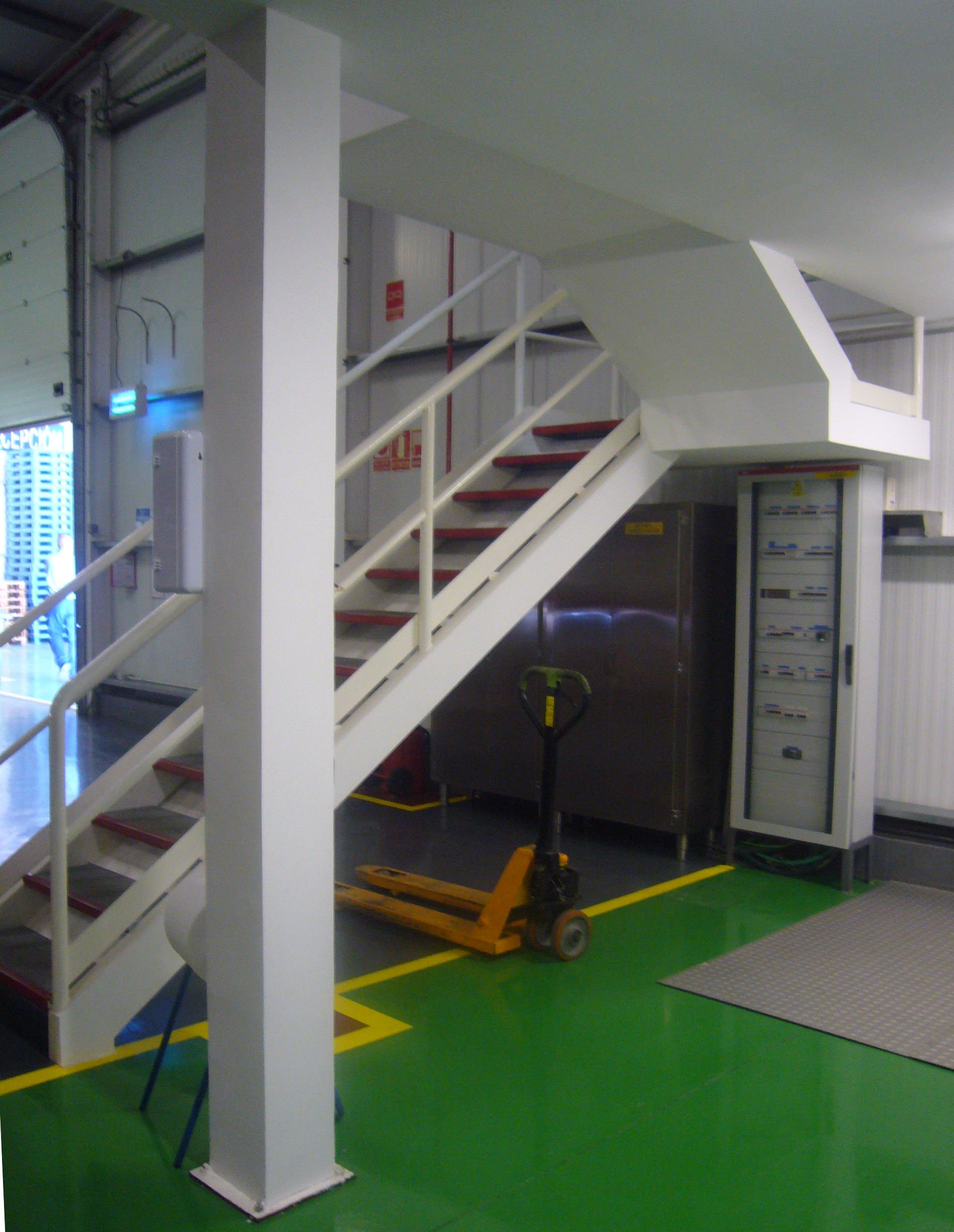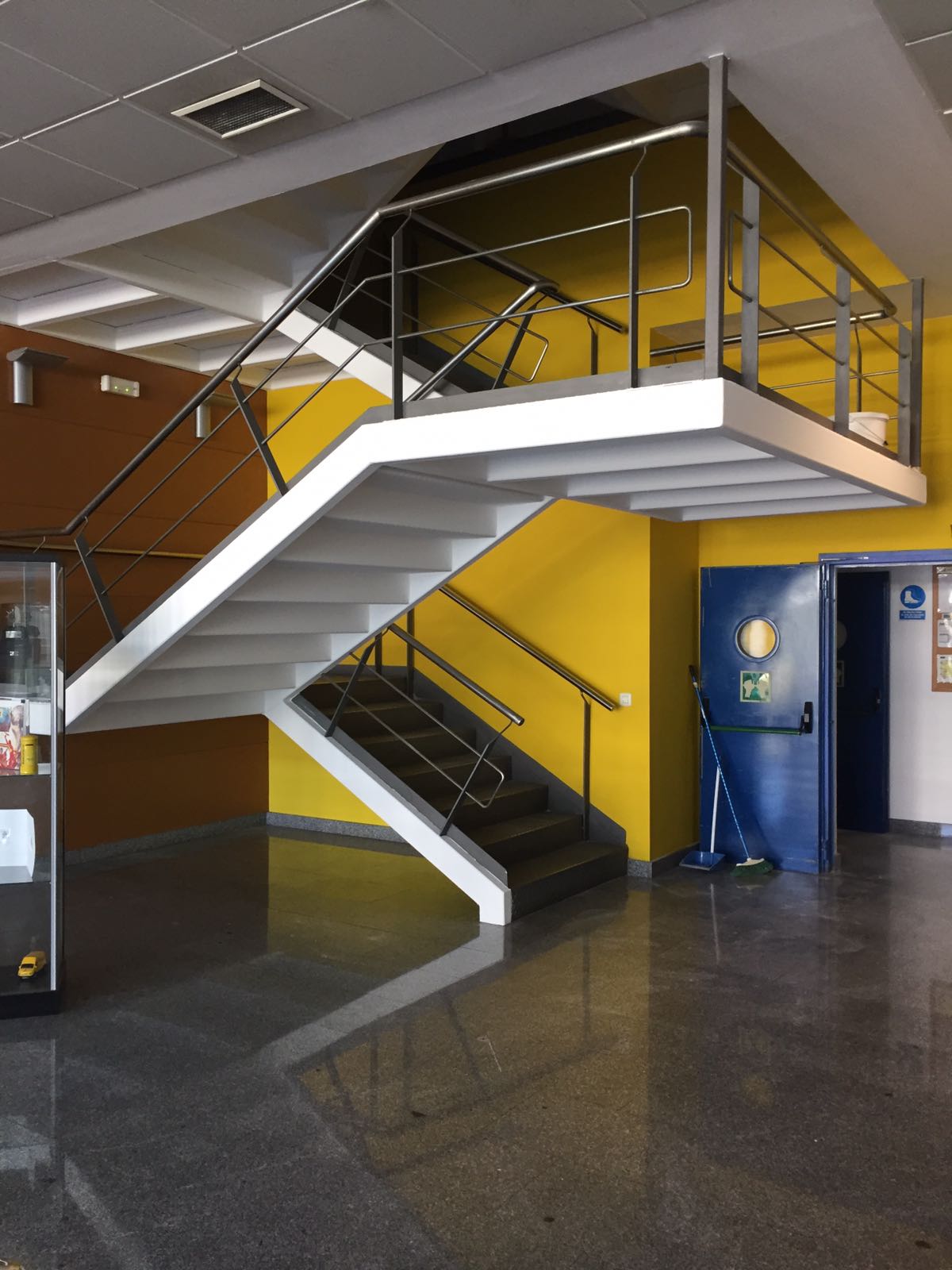
Fire protection in metal evacuation stairs
Actualizado a fecha: 2 December, 2018
We find in many occasions in industrial buildings that the only access and exit from the offices is located on an upper floor and it is made by metal stairs (we speak about those unprotected, or especially protected) which are the escape route in case of fire. The Regulation of Fire Safety in Industrial Establishments tells us about this:
“All stairways that are evacuation routes must comply with the requirements of Table 2.2 regardless of whether the building or fire sector falls within the assumptions of sections 4.2 or 4.3.”
These last two assumptions allow to reduce the fire resistance of the supporting structure (but not of the stairs) depending on the existence of light covers, sprinklers, evacuation of smoke, etc.
The DB-SI in its Chapter 6 tells us that: “…every soil that, having into account what we spoke above, must guarantee the resistance to fire R established in the table 3.1 of the previous section, must be accessible by at least one ladder that guarantees the same resistance or it must be protected. “
We understand that the supporting structure of a metal stair are the beams support ing the metal steps and the landing, as well as some support pillar, so protecting those elements we would solve the problem. In principle, according to the Public Works Minstery, it wouldn’t be necessary to protect them against fire if the metallic steps are independent of the main structure, but most of the time these elements are welded to the main structure which means that their deformation during a fire can affect the supporting beams so they should be endowed with the same fire resistance as it is exposed also in act iii 04-11-14 of the Community of Madrid. Industry Council.
These elements can be protected in three different ways:
– Intumescent painting (Teclak-w): It has the aesthetic advantage and it withstands the vibrations very well. It has the disadvantage that for 60 -90 minutes the thicknesses are very high (expensive and the finish is not perfect) and in many occasions the test does not reach the masses requested by the structure.
– Mortars (Tecwool F and Tecplaster): Their price is an advantage, but it doesn’t fit aesthetically as well as the other two solutions do and it usually needs an outer coating. Also in some cases it can present problems of detachments by vibration.
– Silicate Panel (Tecbor): Good finish and valid for the entire common range of masses.
There are many metal stairs that do not have risers (there is a gap between the steps) and there is a problem here. Even if the supporting structure has been protected and the ladder has been standing for as long as the standard requires, if a fire occurs and the fire or the smoke passes between the steps, the escape route will be useless. That is why our recommendation in these cases is to protect it with Tecbor® Silicate Panel underneath as a false ceiling while protecting the supporting structure and preventing the passage of flames and smoke between the steps. As a disadvantage, we have to say that some dirt can be accumulated by the top of the ladder, but it is always better to go in favor of fire safety and use it as an effective escape route.
We have seen some interpretation criteria of Annex A of the CTE in which if we have a loft or floor whose occupancy density does not exceed 1 person / 10 m² and whose total surface + staircase does not exceed 50 m², we could fix the source of evacuation at the bottom of the ladder and therefore it would not be part of the evacuation path and would not need to protect it. This is a wrong interpretation of the standard, since it is meant for the computation of the evacuation length and not to exempt it from the compliance of fire resistance, in both, the attic or the plant structure and the staircase itself. We should remind that these ladders serve first of all for people evacuation (which may be more or less fast) but also for the firemen to enter into the place to extinguish the fire.
Tecbor R-90 panel protected staircase
Teclack-W R-60 Intumescent Protected Staircase



