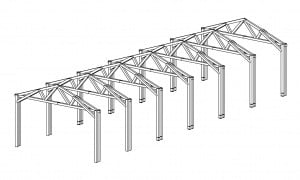Actualizado a fecha: 2 December, 2018
There have been many industrial fires lately where industrial unit structure cannot support flames and ends destroyed. A structure subjected to fire must be safe for the time necessary for the escape of the people and for the safe operation of the rescue and fire brigade; the verification is based on the fulfilment of the following conditions for the evacuation time and the safe operation of the fire brigade:
– R Structural resistance
– E Structure and pavement smoke tightness
– I Isolation or limit of the temperature of the floor above the fire
These conditions are verified taking into account the temperature versus time evolution by means of:
– for the condition: a step by step analysis of the temperature in the ambient and in the structural elements, followed by the verification of the load bearing capacity resulting from the reduction of the material mechanical parameters.
– a verification of the existence of a structure capable of satisfying the E and I conditions.
The assessing of the structure is related to the actual use of the building and to the relevant amount of possibly combustible materials; therefore the calculations are based on the temperature development induced by a real fire in a closed space, which is bound by the floor, the ceiling and the edge partitions and connected to the open air through the side openings.
The standard fires, recommended by codes for the structural design or by the national laws, show a continuous increase of temperature which, because of the correspondent reduction of the strength of the materials, limits the time of the load bearing capacity of the structure.
On the contrary, the real fires can evolve from the amount of possibly burning material and from the oxygen available in the space or drawn in through the side openings and therefore always have a decay phase. In many cases, recent shopping malls are based on large column grid lines and are developed over two or three stories; a steel-concrete composite structure is a very efficient solution for the floors.
Because of the appealing contrast between the elegant exhibited goods and the high technical aspect of the in sight structure, the application of any passive fire protection spoils the architectural results and only sprinkler system are accepted.
In the annexe A of the Euro Code 1, the temperature evolution developed by the natural fire is defined as depending on the fuel amount and on the ventilation conditions given by the compartment geometry, the boundary thermal characteristics and the openings… Other parameters, defined in the annex E of the Euro Code 1, are related to the danger of fire activation as per the table E1 and to the function of active fire fighting measures, as per the table E2.
