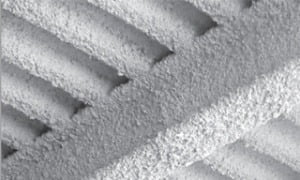
Considerations on Fire Protection in Metal Structures
Actualizado a fecha: 7 February, 2019
The Technical Building Code establishes in the DB-SI, annex D, the Fire Resistance for Steel elements in buildings and also in the UNE ENV 13381-4 is established how the Tests must be carried out to determine the contribution to The fire resistance of the structural elements. Part 4: Protection applied to steel elements.
In order to determine how a steel profile is exposed to fire behaviour in comparison to another, it is necessary to determine its Massivity or Form Factor, which is given by a ratio between the area of the profile exposed to fire in m2 divided by the total volume of its section in m3. Only in the case of profiles of continuous and uniform sections, we can take into account the perimeter of the profile in meters divided by the area of the cross section in m2, which is as usually calculated. This value gives us an idea of the slenderness of the profile. The worse its fire behavior the more layer of protection it will need.
We are always talking about steel elements, which is the most common element to protect, but not all the metal structure that we find are made with this material, composed of iron plus carbon. There are materials, such as foundry pillars, which are so common in last century constructions, which have no carbon and have a much more unfavorable behavior than steel before a fire collapsing at temperatures below 500 º which is usually estimated as the critical temperature for seel.
Another issue to consider is the thin wall section profiles (type 4). For these, such as profiled or cooperating sheet, the DB-SI already gives us a critical temperature of 350 ºC instead of the usual 500 ºC.
Usually the hollow section profiles, both circular and square or rectangular, behave worse to fire than open profiles type I or H. For non-reactive protective layers such as Panels or Mortars, the Eurocodes mark us a correction factor of the mass in order to calculate the required thickness. Another issue is to perform the coating using a reactive product such as an Intumescent Paint, then you have to go to another test procedure, UNE ENV 13381-8 which requires you to test these profiles separately. So in this case we will have test tables (mass / thickness coating) for open profiles and another for closed profiles.
As we have just commented on the test procedure determined according to the UNE ENV 13381-4, it is currently valid only for non-reactive protective layers, ie Panels and Mortars such as Tecbor® Panel, Tecwool F® Mortar or Tecplaster® Mortar. For Reactive products such as Intumescent Paints (in our case Teclack-w® Paint), due to its particular protection mechanism and activation temperature, another test standard, the UNE ENV 13381-8, has been established that is more realistic and demanding than the previous one for this type of product.
Finally, it is also usual to think that to extrude an EI-120 system (insulation and integrity) to a metal profile through a false ceiling or vertical overlap, for example, it will automatically confer a 120-minute “R” Metal. This does not have to be this way, usually the criterion of Isolation marks a temperature difference between the exposed and the unexposed face of 140 º. For example, we can be in a fire at 840º C at 30 minutes and the profile can be at 600ºC perfectly meeting the criteria of Insulation and Integrity exceeding the critical temperature of the steel at 100º C. Apart from the tests of protection in metal structures are tested under load and when testing a system of backing boards or false ceiling, they are tested as non-load bearing partitions. That is, to justify the “R” carrying capacity of a steel element through a protective layer which must be tested under the aforementioned test standards.