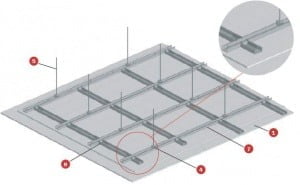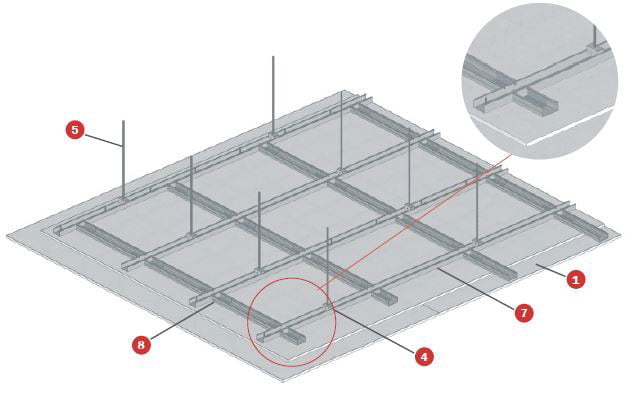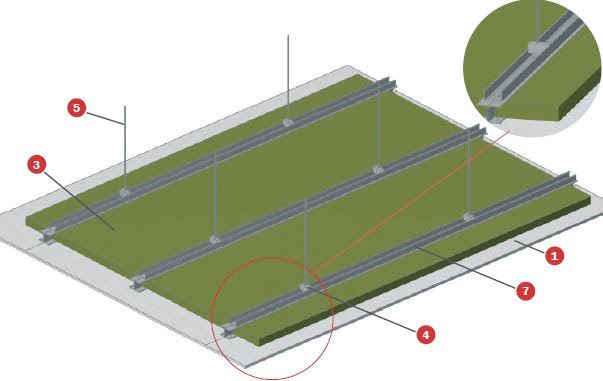
False Firewall Ceilings
Actualizado a fecha: 2 December, 2018
Today we want to talk about the non-bearing False Ceilings. These kind of solutions are usually used to provide an existing roof, which has an unknown fire resistance (such as a sheet metal roof, wooden and beams, sandwich panels, etc.), with an “EI” insulation and integrity determined in minutes requested by current regulations.
These solutions must be tested according to UNE EN 1364-2: “Fire resistance of non-bearing elements. Part 2: False ceilings.” And no septum or debris solutions should be used, since the test standard is different and also because of its on-site layout, ceilings are weaker to fire than walls, both by the direct action of the flames as the greatest pressure they must support.
Another important issue is that this kind of solution is only fire resistant in one direction, which is finished with the panel, not being resistant to fire in the direction of the support structure. This is important when thinking about a fire in the Plenum due to conducts of ventilation, extraction ducts or various installations without a right fire treatment (Seals of electrical installations, fire doors, fire resistant ducts, etc…).
It is also normal to use this kind of solutions in lobbies of independence ceilings and it is necessary where we must verify if the system must be resistant in both directions. A common solution in these cases is to make the system with the appropriate support structure and place the fire panels in both, the bottom and the top. With this configuration you will always be protected no matter the direction of the fire, since the upper panels disposition will have a better fire behavior than those installed and tested in the lower part.
Mercor Tecresa has tests to make this type of solutions with Tecbor panels varying the thickness of the same according to the requested fire resistance, being the lighter solution of the market, with the half weight that the usual solutions with other type of plates. This is important when not loading the load bearing structure with more weight than necessary, especially in rehabilitations or metal structures made with the minimum section required for the calculated loads.
Also by using a false ceiling with Tecbor plate we can guarantee in many cases the bearing capacity of the supporting metal structure that is in the upper part in case it exists with the same system, guaranteeing with a single solution the “R” Capacity, the “E” Insulation and the “I” Integrity. The first is guaranteed by another test of protection of metallic structure with Tecbor (recent post) tested under the standard UNE ENV 13381-4 and the other two with tested under Standard mentioned at the beginning of the article.

