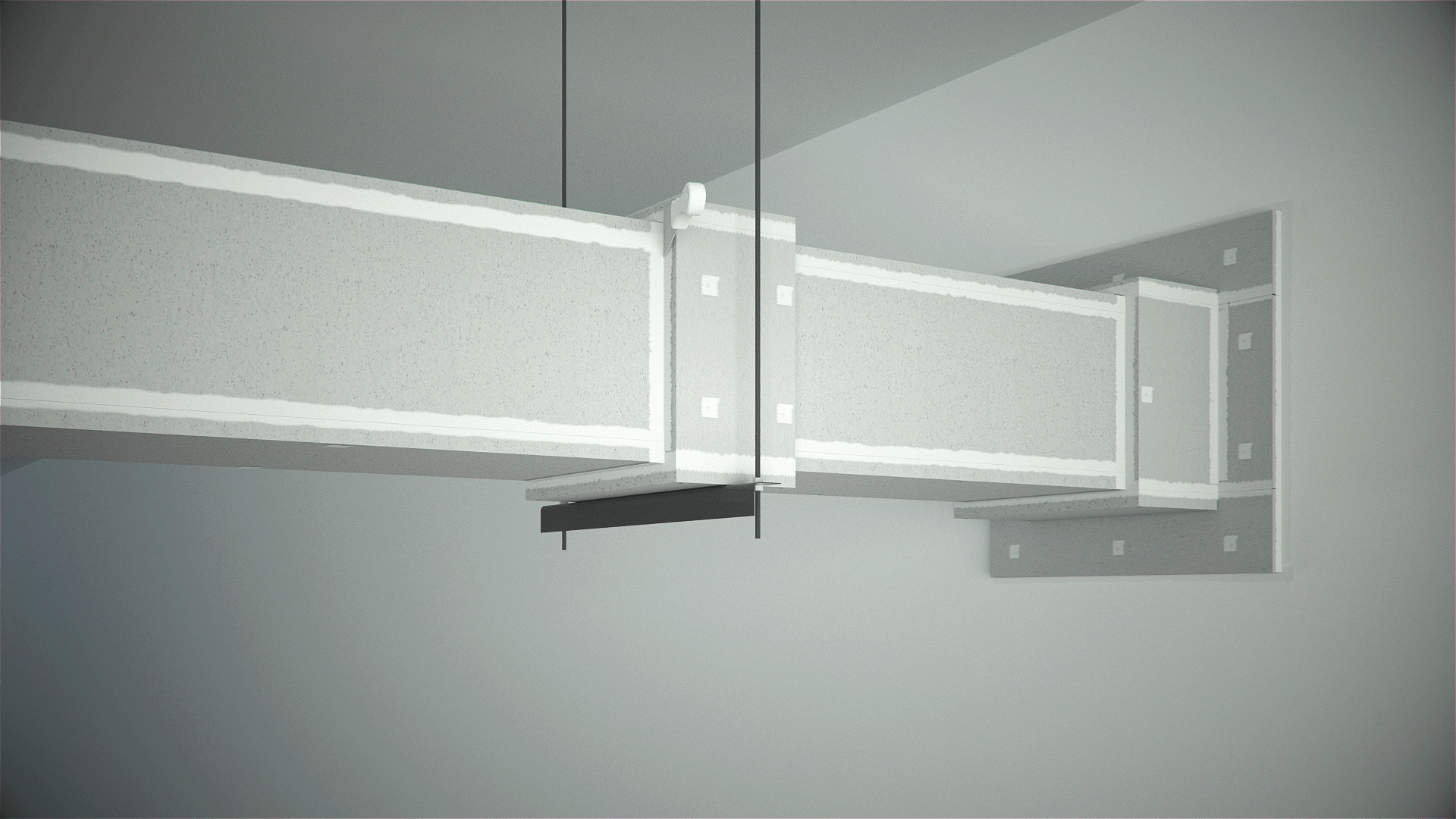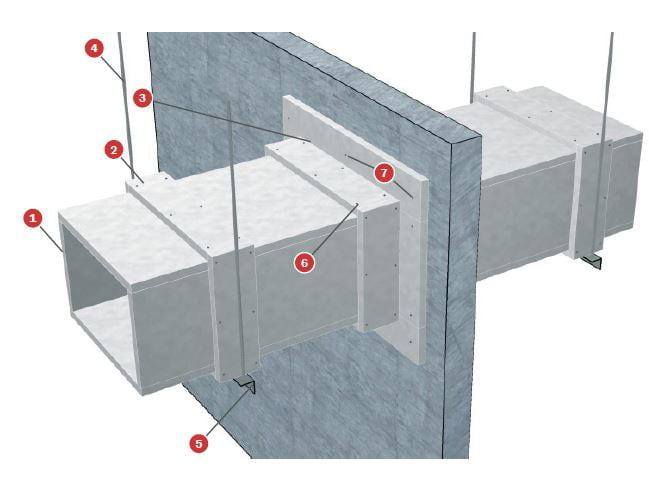
Sectorization of Service Crossing – Ventilation, fire resistant ducts
To conclude with these Post regarding sectorization, we will discuss about Fire Resistant Ducts. As mentioned in the CTE’s DB-SI section on Inside Propagation, in the case of ventilation ducts, the sectorization may be accomplished in two ways:
- Provide an element which, in the event of fire, automatically blocks the cross-section and guarantees at that point a fire resistance at least equal to the one of the crossed element. For example, an automatic fire damper EI t (i <-> o) where t is the required fire resistance time of the crossed partition element, or an intumescent sealing device.
- Passing elements providing resistance at least equal to that of the element crossed; for example, ventilation ducts EI t (i <-> o) where t is the required fire resistance time of the crossed partition element.
A ventilation duct is ordinarily sectorized through a fire damper, but there are some situations where the duct cannot be installed; for example, a smoke extraction duct in case of a fire, the most frequent are in industrial kitchens and garages. There are also occasions when the duct, even if it is not an extraction duct, crosses several small sectors and it is more convenient and cost-effective to install a fire resistant duct rather than any fire dampers.
In this post we will be discussing this type of ducts, but we will exclude the topic of extraction ducts in industrial kitchens, as the standard prescribes special ducts given their very particular nature.
The standard states that the duct must have the same Fire Resistance as the crossed element; but it also establishes some exceptions, as is the case of Smoke Extraction Ducts that only circulate through a fire sector. The DB-SI in its section 8.2-c states the following: “c) The ducts that flow through a single fire sector must have a classification E300 60. Those that pass through separating elements of fire sectors must have an EI 60 classification. “ E300 60 means that the duct must maintain its integrity at 300 oC for 60 minutes. EI 60 means that the duct must maintain its integrity and its thermal insulation during that time, 60 minutes. For the rest of the situations, the duct must have the same resistance to fire as the crossed element.
Another important consideration for this type of Fire Resistant Ducts is the classification (i <-> o). This nomenclature comes from the English terms INSIDE / OUTSIDE and the double arrow indicates that it must be resistant to fire whether the fire goes inside the duct (from inside to outside), or if the fire goes outside (from outside to inside) so it is not valid to use False Ceilings or Fire Resistant linings to sectorize these conduits, as they are only resistant on the side of the Boards, not the hanging profile of the system. Moreover, there is a specific test standard for these ducts which is UNE 1366: Fire resistance tests for service installations – Part 1: Ventilation ducts and Part 8: Smoke extraction ducts. This standard establishes how the tests should be carried out and the pressure ranges at which they should be tested, since when a fire originates, this type of ducts must withstand considerably greater depressions than other fire-resistant systems, such as partitions or ceilings
It is also essential to carry out a separate test of the Horizontal and Vertical Ducts, which means that in order to have a fire-resistant duct properly tested, we will need to perform Four Tests:
1.- horizontal outside fire.
2.- Vertical outside fire.
3.- Horizontal inside fire.
4.- Vertical Inside fire.
If it is required to use the duct for the Extraction of Smoke in case of fire, we will need an additional test since the pressure in the duct may rise to 1500 Pascal.
Notwithstanding all of the specifications established by the standards on Fire Resistant Ducts, Construction Companies and Construction Management continue to inadequately sectorize ducts with Fire Resistant Partitioning or False Ceiling. This is an element of vital importance to prevent the transmission of fire between the different Fire Sectors and we must be aware of the critical situation that may result from lack of knowledge or resource savings for the safety of people and the building.
At mercor tecresa® we have developed a system for carrying out Fire Resistant Ventilation and Extraction Ducts EI-120 by means of a 30 mm Tecbor Panel that must be installed with a specific profile according to the test.
Contact our technical team for further information about our products.
