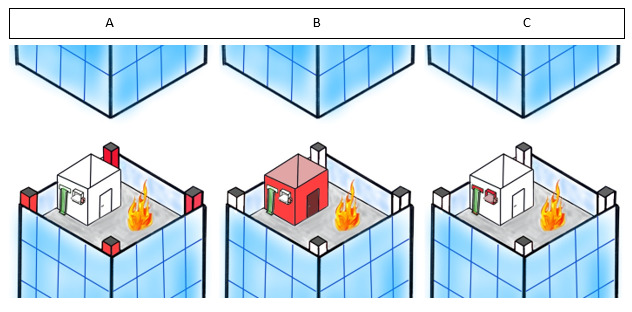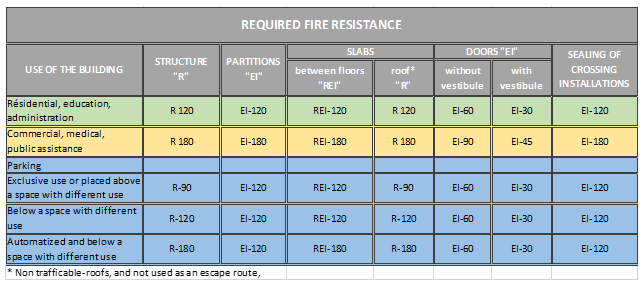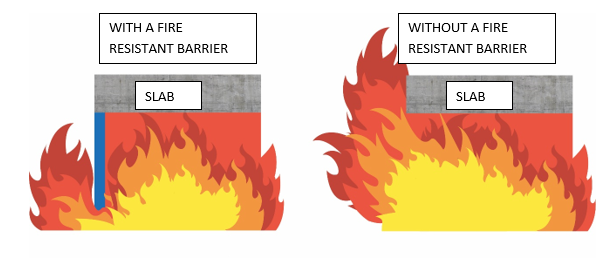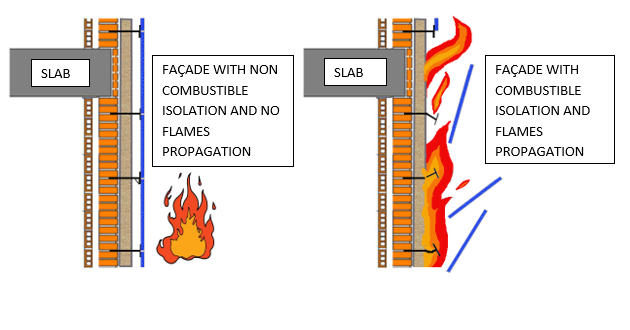
Fire in High-Rise Buildings. Passive Protection
High-rise buildings have the advantage of being able to host a great number of people on a reduced floor space. But special attention needs to be paid to the fire protection of those buildings, considering the fact that a fire can cause a high number of victims if their evacuation cannot be done properly in a short period of time.
Since the evacuation of high-rise buildings is the main concern, the passive fire protection will need to be strictly respected in order to allow an easy evacuation and to prevent the fire from spreading.
1. Regarding the inside of the building:
- Making sure that the building structure will resist the fire without collapsing, at least during the estimated time necessary to its evacuation.
- Checking the existence of shelter spaces on every floor, with an adequate sectorisation of partition walls and doors (Horizontal evacuation to a safe place) and ensuring a way out of the building (Vertical evacuation).
- Ensuring an adequate sealing fire barrier at the installations crossing points (electricity, pipes, air-conditioning, etc.) to guarantee that the shelters are not going to be affected in case of fire and to avoid the fire from spreading to the rest of the building at the crossing points between sectors.
The overpressurization of the high-rise buildings escape routes will keep the smoke, principal cause of death during a fire, from entering and will guarantee a safe way out.
Different requirements exist according to the use of the high-rise building we want to protect from fire:
In order to comply with the current legislation, it is important to create a specific fire protection plan for each high-rise building, establishing the time necessary for its evacuation. This time will depend mainly on the height of the building and will determine the required fire resistance. The previous table can be interpreted as a table of minimum requirements.
2. Regarding the building’s exterior façade:
- A lot of high-rise buildings have a façade made of a curtain wall, generally made of glass and with a low fire resistance. Without an additional fire barrier on the side part of the slab, the fire would quickly spread to the next floor, and so on. It is also crucial to keep the smoke form going from one floor to the next between the slab and the curtain wall.
Generally, this protection on the side of the slab must be at least EI-60 and 1 meter high (slab included).
- Otro tema muy importante, como hemos hablado en anteriores Post, es la Clasificación de Reacción al Fuego de los materiales que componen esa fachada. La constante evolución en los materiales y sistemas de aislamiento de la envolvente del edificio ha hecho surgir nuevos materiales muy eficientes en su comportamiento térmico, pero no tanto en su comportamiento al fuego, sirviendo en muchos casos como propagador de llama por la vertical del edificio, tal y como hemos visto recientemente en varios incendios.



