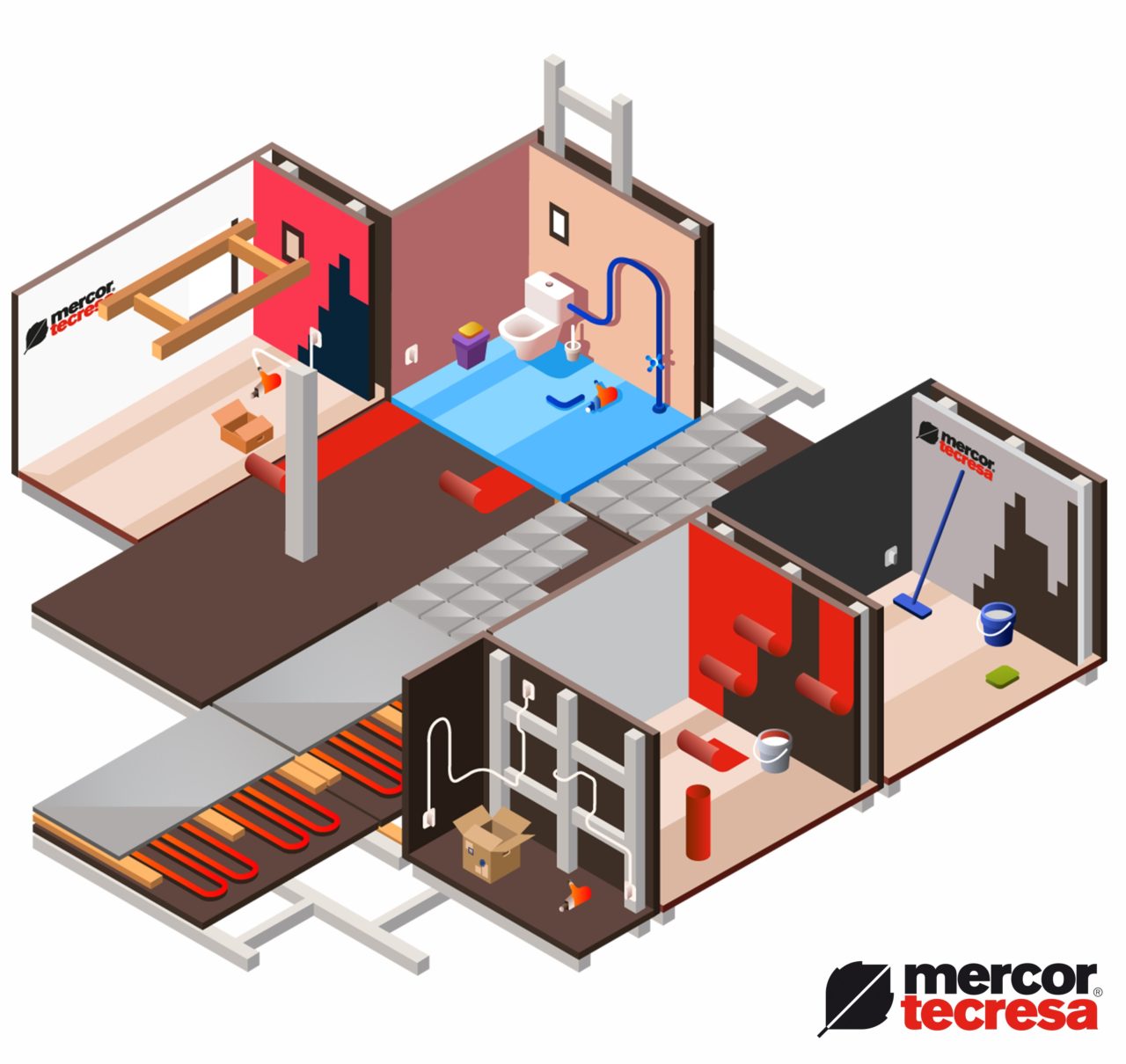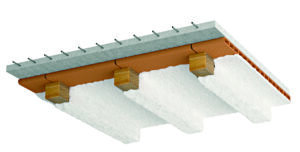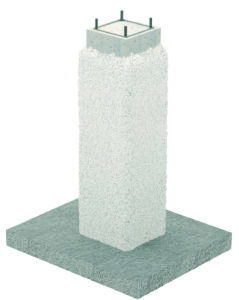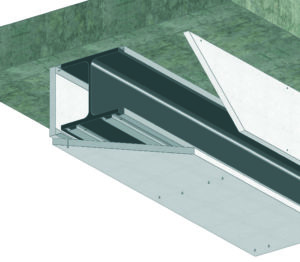
Passive fire protection in building renovation
Actualizado a fecha: 2 December, 2018
It is very usual in downtowns, where the economic value of the dwellings is considerable, the complete renovation of old buildings to adapt them to the new uses demanded by real estate. During these renovations, partition walls and installations are normally removed. Just slabs and pillars remain. The conservation of the façade depends on the local regulation and if it is protected or not.
In terms of Passive Fire Protection of the structure, we usually find three variables:
- Building with wooden structure: wooden beams, wattle beam fill and a compression layer over the reinforced concrete (at best). In other cases, just with a simple timber decking (more usual in the North).
- Building with concrete structure: they are usually unidirectional antique slabs with ceramic blocks that do not remain in good condition after demolition and debris removal.
- Metal structure buildings, usually steel, but in some cases we can still find cast iron pillars and beams.
Wooden structure
The fire protection solution of wood structure can be solved in two ways:
- With Tecwool® F Mortar of Tecplaster® Mortar. We have to set previously a mesh type nervometal or chicken wire to improve the adherence of the mortars over the wood. The thickness will be defined according to the required fire resistance.
- With Tecbor® Boards, by making an independent false ceiling. This solution also depends on the required fire resistance. It is more expensive, but it can be finished and ready to be painted.
If there is a metallic reinforcing structure in both pillars and slab, the solution will be projected with mortar or Tecbor® with thicknesses according to the Metallic Structure Protection test.
Reinforced concrete structures
The solution for old reinforced concrete structures is usually solved with Tecwool® F Mortar or Tecplaster® Mortar. We use the Fire Protection tests for reinforced concrete elements. Normally, if the slab is repaired, it can be applied directly, and the thickness is not too high (15-30 mm, depending on the cases). In the case of Tecwool® F Mortar, the advantage is its lightness and its greater thermoacoustic insulation. Tecplaster® Mortar, on the other hand, shows a higher rigidity.
 Metallic structure
Metallic structure
Everything is easier when protecting metallic structures. We must observe the massiveness of the steel elements that make up the structure and the required fire resistance. Then we will choose the material to be used. It can be Tecwool® F Mortar, Tecplaster® Mortar or Tecbor® Boards. We will verify in the technical tables the necessary coating thickness according to the test.
In the case of cast iron elements, we should be much more careful and consult with the corresponding authority. A common idea is to lower the critical temperature of 500ºC to 350ºC of the test of steel elements for the calculation of coating thicknesses.
In these buildings under renovation (as in the new constructions), special care must be taken with the correct sectorization of the facilities when there is a fire section change.
If the façade of the building is replaced by a curtain wall, we also have to consider the appropriate sectorization of one EI-60 meter in vertical in the edge of the slab between the floors that constitute different fire sectors, as the CTE indicates. Our new EI-60 solution with Tecbor® Board is ideal for its simplicity and cost.


 Metallic structure
Metallic structure